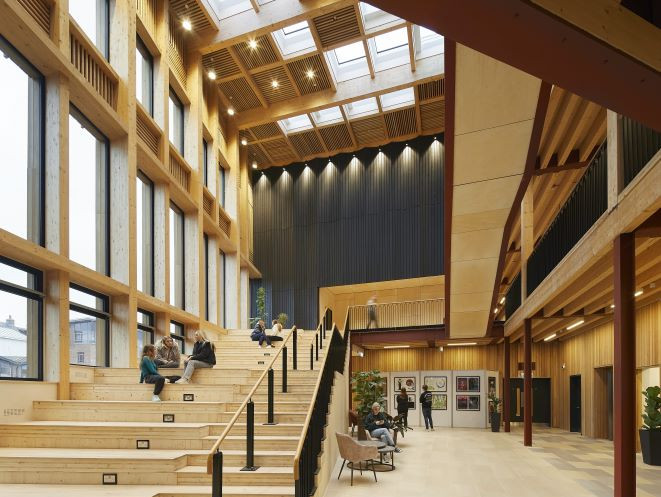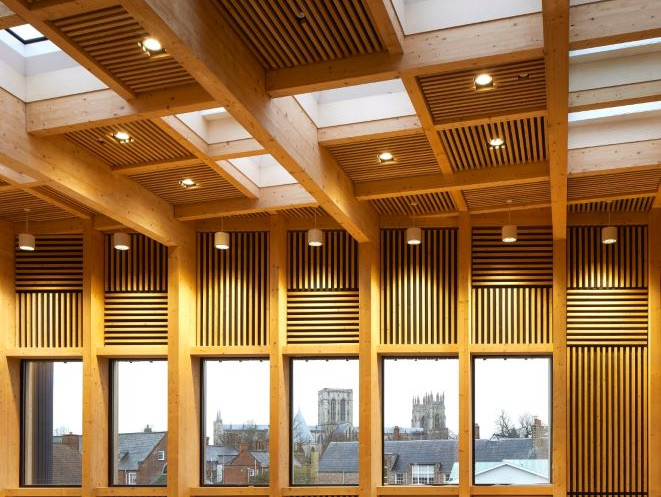
The selection of materials for a building’s primary structure is an important decision; it will profoundly influence the design and construction process. In this article we delve into the characteristics, advantages and drawbacks of three, widely-used primary structure options – steel, timber and concrete.
The primary structure constitutes one of the largest and heaviest parts of any building and plays a key role in determining a project’s success. The choice of material for this structural framework impacts factors such as construction time, environmental considerations and long-term performance.
Steel
Strength + Versatility
Steel is renowned for its exceptional tensile strength, making it a versatile option that allows for the fabrication of complex structures off-site. This approach significantly reduces on-site construction time as the entire steel frame can be assembled quickly from component parts. The strength-to-size ratio of steel is commendable, contributing to the creation of elegant structures with relatively lightweight components.
Environmental Considerations
One has to acknowledge the environmental impact of steel. It has the highest embodied carbon per kilogram among the three options we are considering (1.8 tonnes of CO2 for every tonne of steel – International Energy Agency). Despite this, due to the lower quantity required compared, steel often falls in the middle in terms of overall carbon use when compared to timber and concrete. It is also sometimes possible to use recycled steelwork, so helping to reduce its carbon footprint.
Fire Susceptibility
A notable downside of steel structures is their susceptibility to fire. At approximately 550°C, common structural steels lose their integrity, necessitating fire protection. This can be achieved through the use of intumescent paint or fire boarding but adds an extra layer of complexity and cost to the construction process.
Conclusion on Steel
In the correct applications, steel proves to be an excellent structural material, offering a remarkable strength-to-size ratio that allows for the rapid assembly of elegant structures, particularly in constrained sites and situations.
Timber
Natural + Renewable
Timber is one of the oldest construction materials and is the only fully natural option for primary structural framing. Unlike steel and concrete, which require extensive processing, timber is readily available from a sawmill and often requires only minimal additional treatment.
Environmental Benefits
From an environmental perspective, timber holds a unique advantage. It actively sequesters carbon from the atmosphere during its growth, resulting in a net positive carbon figure within embodied carbon calculations (0.017 tonnes of CO2 for every tonne of timber, but 1.8 tonnes have been removed from the atmosphere by the growth of the timber – Journal of Building Engineering, Katia Punhqqui and John Vanderley). This inherent, eco-friendliness contributes to timber’s appeal as a sustainable building material.
Fire Performance + Adaptability
Timber’s performance in fire situations is notable. While the outer layer chars, the central core retains structural integrity even at very high temperatures, often eliminating the need for additional fire protection. It’s worth mentioning, however, that timber is a flammable material and so although it may retain its structural integrity, it will contribute to the spread of flames within a building unless properly treated. Timber is also adaptable on-site, allowing for easier adjustments during construction.
Challenges + Limitations
The use of timber does present challenges and these are primarily related to moisture. Timber must be carefully detailed to prevent exposure to standing water, from weather or condensation buildup. Additionally, there is a limit to the size of structure that can be effectively achieved with timber before encountering issues related to scale.
Conclusion on Timber
Timber emerges as a sustainable and adaptable option with a net positive carbon impact. Its strength-to-weight ratio makes it ideal for lightweight structures, though attention to detailing is critical to mitigate potential moisture-related issues.
Concrete
Weight + Foundation Considerations
Concrete, being the heaviest of the three options, necessitates larger foundations below ground. The two primary methods of utilising concrete for a primary structural frame are cast-in-situ, where concrete is poured on-site into formwork, and pre-cast, where panels are manufactured off-site and assembled.
Strength + Fire Performance
Concrete excels in terms of strength and fire performance. It requires steel reinforcement to provide tensile strength but when detailed correctly, it can serve as a simple fire barrier at each level of the building. Acoustically, concrete outperforms steel and timber, reducing sound transmission between floors due to its heavyweight construction.
Environmental Impact
In contrast, concrete generally has a higher embodied carbon compared to steel and timber (0.6 tonnes of CO2 for every tonne of concrete – International Energy Agency). Although the per tonne CO2 figure is lower than with steel, the weight of concrete needed in a structure is generally much higher. The exact environmental impact can also vary based on the material composition and the inclusion of recycled aggregates in the mix.
Conclusion on Concrete
Concrete presents excellent fire and acoustic performance but comes with a higher environmental footprint. Its use is often influenced by specific project requirements and priorities.
Conclusion
There is no one-size-fits-all solution. Project-specific constraints and considerations should guide the decision-making process. We recommend conducting an options appraisal matrix early in the project and re-evaluating at the detail design stage to ensure alignment with evolving requirements.
The choice between steel, timber and concrete for a building’s primary structure involves a nuanced evaluation of various factors. Each material has its unique set of advantages and challenges and the decision should be guided by the specific needs and priorities of the project. As a result, they are rarely used exclusively within a building. Instead it is much more common that a hybrid solution works best, balancing the best attributes of each material.
As the construction industry continues to evolve, incorporating sustainable practices and innovative technologies, the considerations for primary structural materials become even more dynamic. By staying informed and considering the broader implications of these choices, you can contribute to the creation of resilient, efficient and sustainable structures.
Laurence Pinnfire
Director

Laurence joined Tate+Co in 2011. He is design-led yet blends this with a practical understanding of development to ensure concepts can become a reality. Laurence has been the project architect for many significant projects at the practice including the Eden Canopy Walkway and the Brunel Museum Reinvented project, re-opening Isambard Kingdom Brunel’s first ever structure for use as a performance space.
Laurence graduated from Nottingham University with first class honours and received a distinction for his Part II at Westminster University before completing his Part III certificate at RIBA Northwest. He has previous experience working in a number of other London based practices including Hopkins Architects, where his work included a residential project for Rice University, Texas.
Laurence has a particular interest in regenerative design and has taken part in talks and written articles on the subject. In 2015, Laurence was awarded the AKT II Architecture prize at the Royal Academy Summer Exhibition for his Urban Floral Propagation field box.






