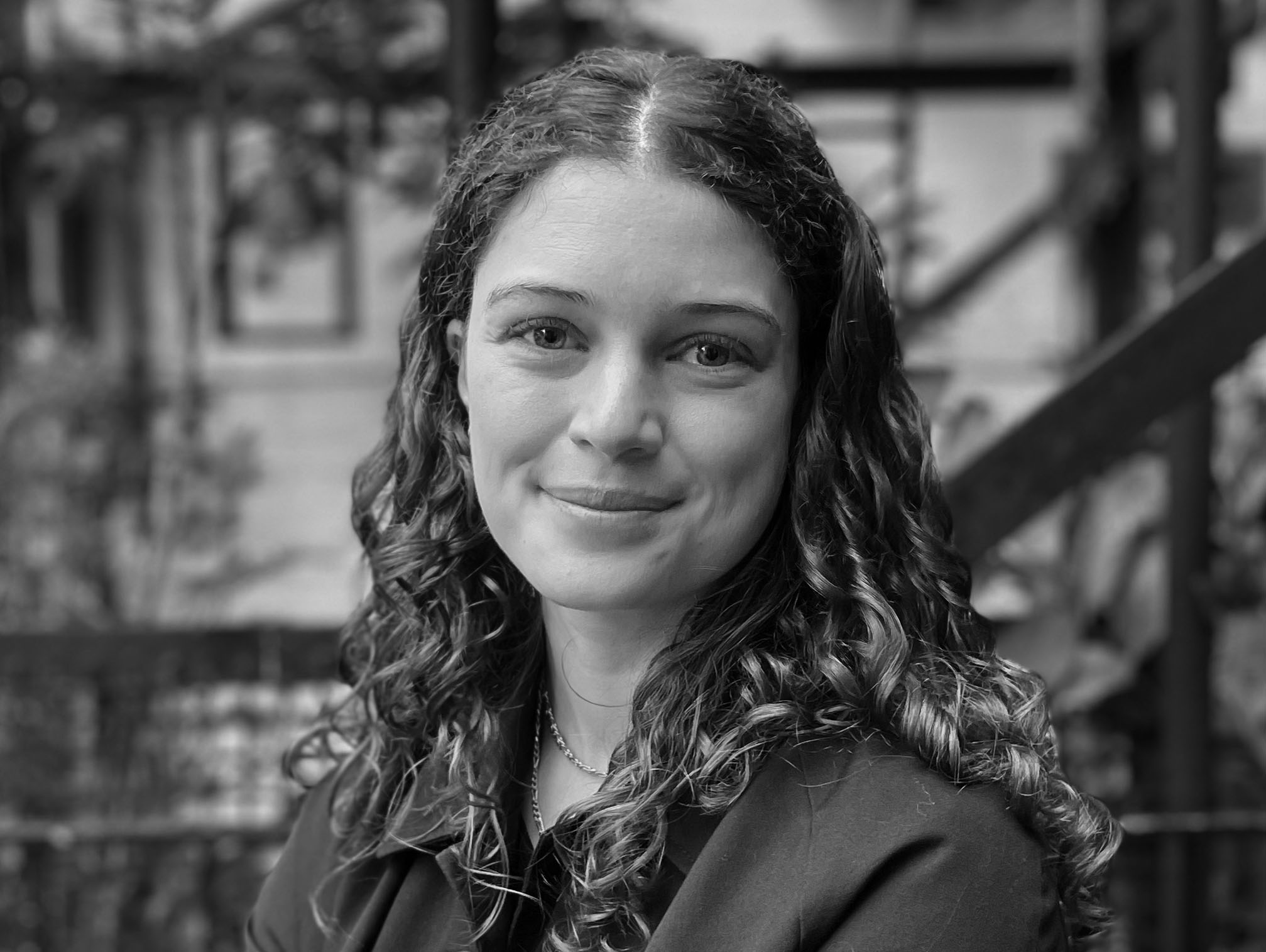
In an increasingly digital world, one might think that real-life architectural models risk becoming a thing of the past. More often than not, meetings and presentations are now online, and the true tactile value of the model is lessened. But as we move further into the ‘post-Covid’ world, there has been a societal push towards our lives being more real, tangible, and in-person.
For years architecture has been advancing in the digital sense. Computer models, CGIs and even VR Renders have become increasingly common and more realistic. But, for all the virtues that a digital model can give, it cannot replace the merits of a physical cardboard creation for truly understanding what a space will be like. Admittedly, BIM and 3D modelling has revolutionised the construction process, and rendered images have an important place in the architect’s arsenal for explaining and selling a project. But without models, we are missing a key part of the design process. They allow us to truly test concepts, explore different solutions, and communicate design ideas to others.
The architectural model serves several purposes, and it is an essential piece in an architect’s toolbox. There are a number of different types of architectural models, all of which have their own place within the design process.
Process and massing models – allow architects to quickly test ideas and explore different design solutions.
Final presentation models – enable architects to clearly communicate their concepts in an immersive and engaging manner.
Detail models – allow architects to explore the tactile and material properties of their projects which are very hard to analyse in digital format.
Models provide a tangible representation of the design. Whether one is holding the form in your hand, or crouching down to peer into the spaces, models very clearly portray the space and scale of the design in a three-dimensional sense. They provide different information to drawings and digital models, often revealing problems or opportunities early on. At Tate+Co, we find models a great way to quickly work through and test different ideas. There’s a speed and intuitiveness to creating a massing model, making it easier to explore various design solutions. A ‘wrong’ model can often tell you as much as a ‘right’ one.
Physical models are beneficial to our clients, stakeholders, and other consultants, and are often more effective in communicating concepts. There is something about models that can bridge a gap in understanding a design idea. In conversation with a client recently they told me, “There’s something about holding a model in your hand. You don’t have to explain anything. You just get it.”
Moreover, physical models are a valuable tool in demonstrating materials and the construction process, which can assist in estimating costs and timelines ahead of the construction phase. The model can serve to identify potential design flaws, conflicts or issues that might be overlooked in drawings or digital models.
Physical models also help architects explore the influence of environmental factors such as lighting, shadows, and movement patterns. Digital plug-ins might be more accurate, but the output remains on screen or paper. Physical models can be observed in real-life; how sunlight hits the surfaces, how shadows change throughout the day, and how minor adjustments can change various outcomes. These cues can be used to better inform the design and user experience.
As architects, the creation of physical models is one of the most valuable and essential aspects of the design process. They allow us to move beyond sketches and digital models to a tactile, realistic form of design representation. They provide architects with deeper understanding of the design, assisting us in working through challenges and exploring options, and refining the final proposal. They help in clearly communicating the design to others, providing everyone with a better understanding of what the building could be. They offer unique insight into how various features interact, producing more coherent designs. And there’s something about them that sparks intuition in us. The object becomes a thing of beauty, a form in its own right. Whatever the project, we believe that models will shape ‘best practice’ design process for many years to come.
Nikita Schweizer
Architectural Designer

Nikita joined the team in 2022 as an Architectural Assistant. She is currently working towards qualifying as an architect, and has recently completed her Part III at the University of Westminster with distinction.
Nikita completed her undergraduate at the University of Cape Town with distinction, and thereafter worked at Noero Architects (SA) and Haworth Tompkins (UK). She lived in Germany for two years while studying an M.Sc. Masters in Architecture (Typology) at the Technische Universität Berlin.
She has a keen interest in cultural buildings and housing. Her thesis, titled Gender-based Housing (GBH), aimed to tackle gender-based violence through the realm of architecture.
Nikita has received a number of awards, such as the Des Baker Architectural Student Design Competition (first runner up), and performance-based scholarships such as the Boogertman + Partners Architectural Design Scholarship Award Africa.
Her work has been exhibited in Germany, Namibia, and South Africa, and she has been included in publications such as Designing the Survival Lounge (Part of the FRAU ARCHITEKT exhibition) and Co-designing The City: Architecture + Informal Intelligence.
She enjoys all things to do with making. In the office it’s models; outside it’s drawings, sewing, leather work and more.




