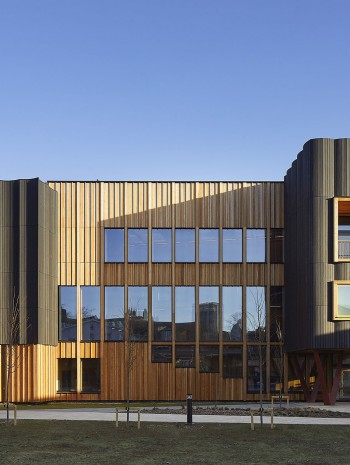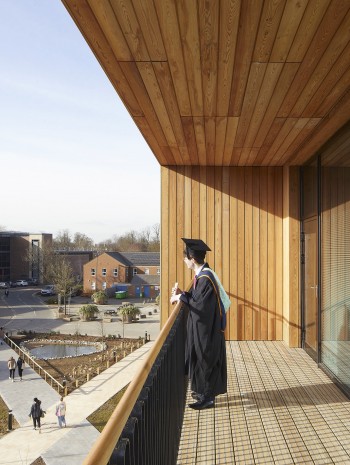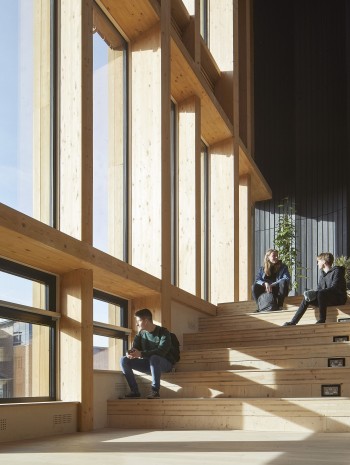
This article describes what a Whole Life Carbon Assessment (WLCA) is, the basis of a ‘standard’ calculation and how the industry is approaching this issue generally at time of writing.
A Whole Life Carbon Assessment is basically exactly what it describes, a summary of the total carbon and greenhouse gas (GHG) emissions over the course of a building’s lifespan. This includes both the embodied and operational carbon/GHG emissions. It is the most holistic way of assessing a project’s impact when it comes to carbon/GHG emissions. It can be applied to new-build or refurbishment projects. Below is a definition of embodied and operational Carbon/GHG emissions:
Embodied Carbon/GHG Emissions – These are all the carbon GHG emissions produced from constructing or refurbishing the building, including component manufacture, transport to site and all site activities. It also includes maintenance of the building and eventual demolition and disposal. The lifespan of a building is normally taken to be 60 years, with infrastructure being 120 years.
Operational Carbon/GHG Emissions – These are all the carbon GHG emissions produced by the building in use over its lifespan. This includes ‘regulated’ use (heating, cooling, lighting), an assumed figure for ‘unregulated’ use (user activities in the building like computers) and emissions associated with water consumption and drainage.
These combined figures give you a single measure which is described in units of kgCo2eq per sqm. In the UK the generally accepted calculation method to reach this figure is the methodology set out by the Royal Institute of Chartered Surveyors (RICS) in 2017. This describes the carbon / GHG emissions as follows in the life cycle:
Life Cycle Stage A – The construction of the building including materials and product manufacture.
Life Cycle Stage B – The building in use including all operational energy and maintenance.
Life Cycle Stage C – End of life including demolition and disposal.
Life Cycle Stage D – Potential benefits of elements that could be recycled (this is normally reported separately).
Typically Stages A and C will range to 30-50% of the total emissions of the project with the rest being in Stage B. Excluded from the above are the carbon emissions associated with demolition of any buildings that may already exist on the site prior to demolition, if applicable these are normally reported separately. A WLCA calculation using the above methodology is essentially a giant spreadsheet with quantities and carbon per unit of measurement to give a total carbon output for the project. The calculation also includes allowances as determined by the SAP or SBEM calculations which give you the carbon/GHG emissions for heating, cooling and hot water.
In terms of how this relates to ‘Net Zero’, to truly meet this requirement your total carbon emissions for the WLCA needs to be zero. All buildings require some carbon to build and operate no matter how carefully designed, so to achieve zero there needs to be an offset. The optimum is that this offset is achieved through on-site renewable energy production or carbon sequestering (absorption) through landscaping, but almost certainly there will also need to be some off-site offset as well. This may be something like a Power Purchase Agreement with your energy supplier (investing in renewables) or tree planting to sequester further carbon.
WLCA is a very useful way to understand a project’s total carbon emissions and is an excellent tool to ensure the lowest possible carbon/GHG impacts. A key benefit is that, as it includes embodied emissions, there is an incentive to retain and refurbish existing buildings, ahead of demolition. Ideally WLCAs would be integrated into the design process from the start to inform decisions, but there is inevitably the question above who would bear the cost for this. Almost certainly they will start to enter the statutory realm over the next few years, already they are a requirement for larger projects in London.
Further reading:
RICS – Whole Life Carbon Assessments
LETI (Low Energy Transformation Initiative)
Jerry Tate
Director

Jerry founded Tate+Co in 2007 and maintains a central role at the practice. He is driven by his desire to generate creative, pragmatic and unique solutions for each project that have a positive impact on our built and natural environment. Jerry is influential across all projects, ensuring design quality is paramount.
Jerry was educated at Nottingham University and the Bartlett, where he received the Antoine Predock Design Award, subsequently completing a masters degree at Harvard University, where he received the Kevin V. Kieran prize. Prior to establishing Tate+Co, he worked at Grimshaw Architects where he led a number of significant projects including ‘The Core’ education facilities at the Eden Project in Cornwall, UK.
Jerry is an active member of the architecture and construction community and a fellow of the Royal Society of the Arts. He is a member of the London Borough of Waltham Forest Design Review Panel and is frequently invited to lecture, notably at Education Estates, the Carpenters Fellowship and Ecobuild, as well as contribute to architecture publications, including the Architects Journal, Building Design, Sustain, and World Architecture News. He has taught at Harvard University, run a timber design and make course for the Dartmoor Arts organisation and was Regnier Visiting Professor for Kansas State University’s Architecture School in 2021/22. Currently Jerry teaches at the Bartlett School of Architecture, UCL.
In his spare time Jerry is involved with a number of charities and is a trustee at the Grimshaw Foundation as well as a Governor at Cranleigh School.




