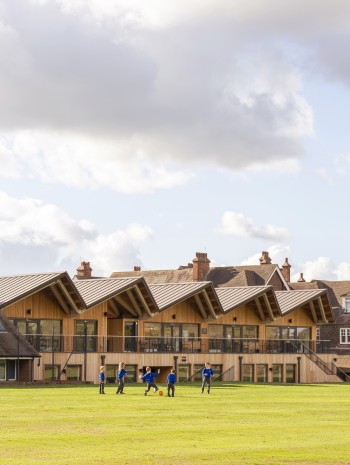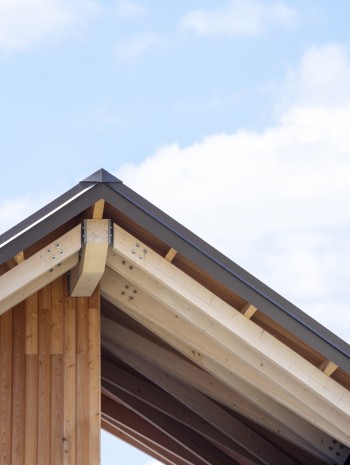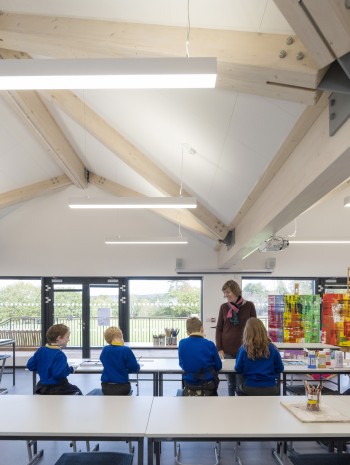Location: London, UK
Client: St Paul’s School
Project Team: Bidwells, Hoare Lea, Engenuiti, Adams Habermehl, Applied Ecology, Haydens
Timescale: RIBA Stage 3 in 2021
Size: 420 m²

This scheme for St Paul’s School replaces the outdated West Pavilion with a new, ultra-low energy cricket pavilion. The design was developed to sit on approximately the same footprint as the existing West Pavilion to minimize any impact to the Metropolitan Open Land.
A new first floor will replace the existing external terrace. Considered glazing will provide shelter and shade as well as affording clear views across the cricket pitch below. The new level will also provide an attractive area for tea to be served during the matches.
The design builds on the brief to create a sustainable, low-impact natural pavilion that will help accommodate the growing requirement for improved cricket facilities at the school.
Although the project is currently on hold, the lessons learnt in the design development of the scheme have helped inform the school’s future sports provision strategy. In particular, they are now considering a plan for replacing their existing, ancillary sports buildings to maximise the positive impact on the student experience. Enhancing facilities will also create diverse income opportunities.
We were challenged to consider different ways of developing the school's facilities, exploring environmental and economic sustainability. Putting the St Paul's community at the heart of the design, our work sought to enhance the student, staff and visitor experience.”











