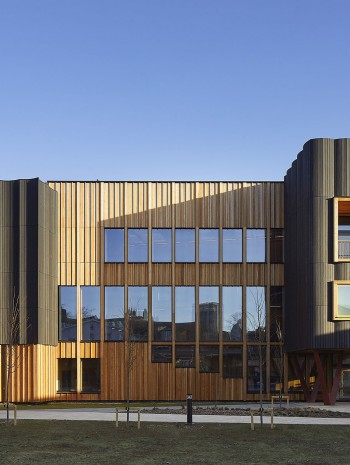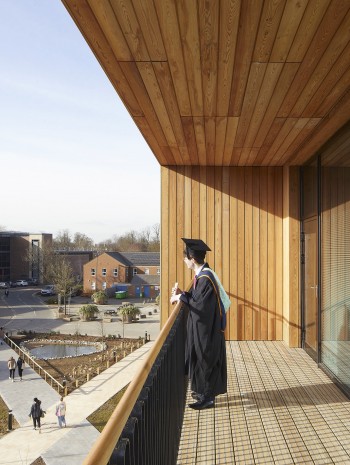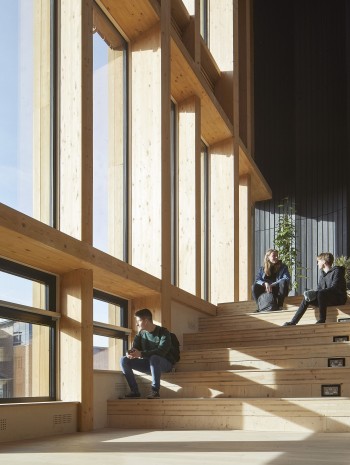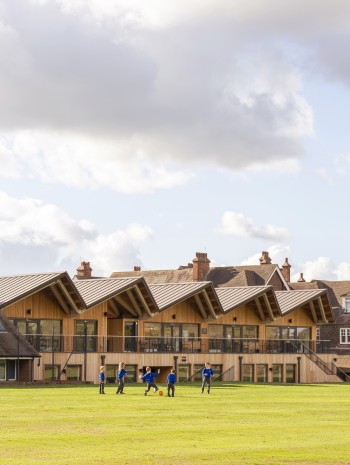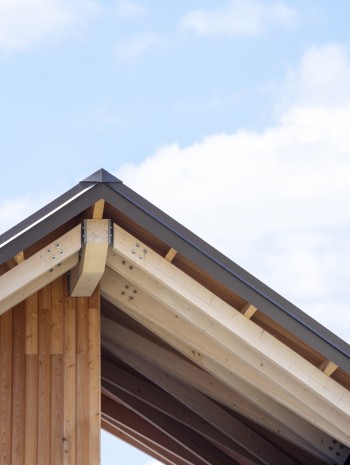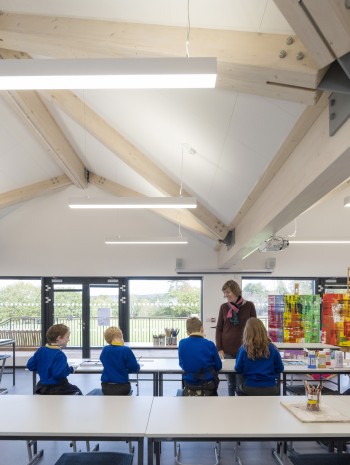
This article is about education spaces which are inspired by nature, how they can help improve educational outcomes and how getting a better connection to nature might be easier than you think.
Gathering evidence, including an in-depth report by the University of Salford called ‘Clever Classrooms’, states that ‘naturalness’ can account for a 16% improvement in educational outcomes. In this article, I will set out a definition of this ‘naturalness’ and demonstrate how we have achieved this in our education work as a practice.
‘Naturalness’ as a concept can mean many things, but in the context of building design it breaks down into the following simple key factors:
- Fresh air – The more air changes per hour, the better the impact on pupil learning. Ideally fresh air is delivered through natural ventilation, but if this is not possible due to acoustic or climate reasons then it can be mechanical ventilation as an alternative.
- Good and even daylight – Whilst maximising natural light us important, it is equally vital to create a space that delivers the most even spread of daylight possible.
- Access to the outside – Direct access from a classroom to the outside wherever possible is important, even in colder seasons when this may not be a day-to-day occurrence.
- Views of a landscape and / or nature – A view of a natural setting from a classroom, even if the view is into a compact space, can have a significant effect on the concentration of students.
But how does all this translate in real life?
I am going to present two recently completed projects of ours, the Townsend Building at Cranleigh Preparatory School and the Creative Centre at York St John University. Both projects were delivered within reasonable budgetary constraints and although they are new-build projects, many of these ideas can be introduced into existing buildings as part of a retrofit strategy.
Fresh air
In line with Cranleigh’s philosophy of healthy, outdoor living, the Townsend Building was designed to have no internal corridors. This meant that we could achieve dual aspect classrooms with a depth of 15 metres and floor to ceiling heights of more than 3 metres allowing for excellent cross natural ventilation. Even when we needed mechanical ventilation, this was combined with a natural alternative effectively creating ‘mixed-mode’ ventilation. All windows in the building are fully openable, not simply for ventilation but also to give teachers and students a sense of agency.
Although this is a new-building, if working with an existing structure there are room-based, easy to install MVHR units and pretty much all windows can be made to open, even if they require some alteration to do so.
Daylight
The Creative Centre for York St John University was designed to deliver even daylight throughout the building. We worked with engineers Atelier Ten to create a daylight simulation model that allowed us to tailor the location of windows. We avoided large expanses of glazing and instead concentrated on key locations to bring daylight deep into the heart of the building, not just on the perimeter. This also minimised areas of extreme solar glare.
Improved daylight can be achieved in existing buildings by introducing new windows or new roof lights, depending on the location.
Access to the outside
By eliminating all internal corridors at the Townsend Building, we gave classrooms direct access to a covered outside space. These were tailored to maximise additional functionality. On the ‘campus’ side, a new cloister opened up the circulation around the site for pupils and made space for a new ‘arrival hub’ to allow parents and teachers to interact in a less formal setting. On the first floor, the covered deck opens out onto the sports pitch and is now used as an informal pavilion space for parents and community events.
If considering an existing building, it is still possible to think of direct outside access through full height opening windows on the ground floor or balconies and decks.
Views of a landscape and / or nature
Whilst this is easier in a more bucolic setting such as Cranleigh School, York St John University is an urban campus in York City Centre. As part of the design process for the Creative Centre we produced a landscape-led masterplan, the first phase of which was completed as part of the project. The masterplan significantly increased the amount of planting on the site, dramatically reduced tarmac coverage and, in the first phase of work, delivered a 54% increase in Biodiversity Net Gain. We designed a series of framed views throughout the new building so that even in this urban setting, students would have a meaningful connection to nature.
Even if not working at the masterplan scale, it is nearly always possible to increase the amount of planting on a campus, simply through the use of pots and planters.
Hopefully, the above two projects demonstrate some simple design concepts that can be applied in both new-build and potentially existing building, retro-fit situations that could have a real impact on the learning outcomes of pupils. Even if you cannot achieve all of these in every situation, almost every space can potentially benefit from some alterations and improvements along these lines.
Jerry Tate
Director

Jerry founded Tate+Co in 2007 and maintains a central role at the practice. He is driven by his desire to generate creative, pragmatic and unique solutions for each project that have a positive impact on our built and natural environment. Jerry is influential across all projects, ensuring design quality is paramount.
Jerry was educated at Nottingham University and the Bartlett, where he received the Antoine Predock Design Award, subsequently completing a masters degree at Harvard University, where he received the Kevin V. Kieran prize. Prior to establishing Tate+Co, he worked at Grimshaw Architects where he led a number of significant projects including ‘The Core’ education facilities at the Eden Project in Cornwall, UK.
Jerry is an active member of the architecture and construction community and a fellow of the Royal Society of the Arts. He is a member of the London Borough of Waltham Forest Design Review Panel and is frequently invited to lecture, notably at Education Estates, the Carpenters Fellowship and Ecobuild, as well as contribute to architecture publications, including the Architects Journal, Building Design, Sustain, and World Architecture News. He has taught at Harvard University, run a timber design and make course for the Dartmoor Arts organisation and was Regnier Visiting Professor for Kansas State University’s Architecture School in 2021/22. Currently Jerry teaches at the Bartlett School of Architecture, UCL.
In his spare time Jerry is involved with a number of charities and is a trustee at the Grimshaw Foundation as well as a Governor at Cranleigh School.









