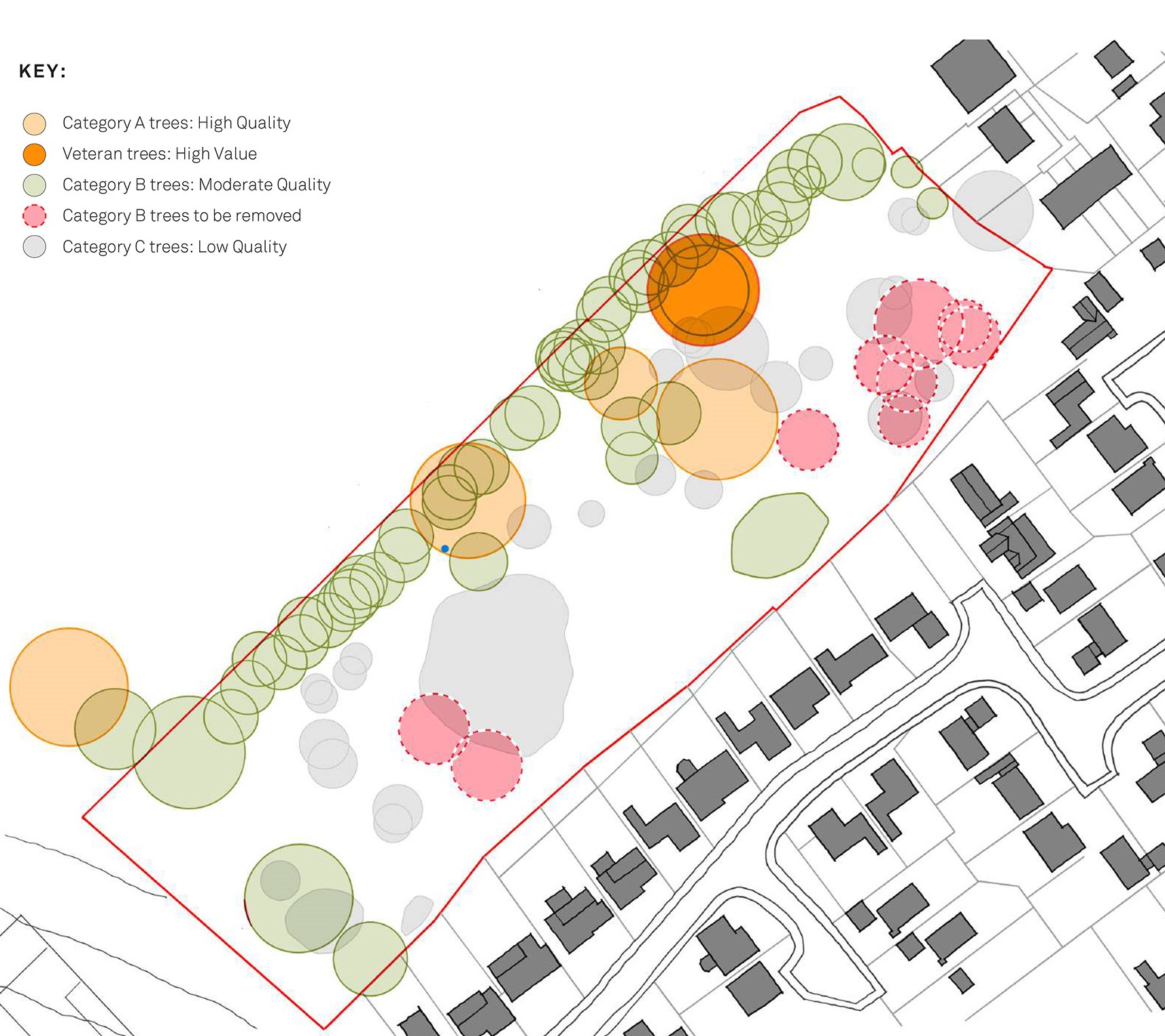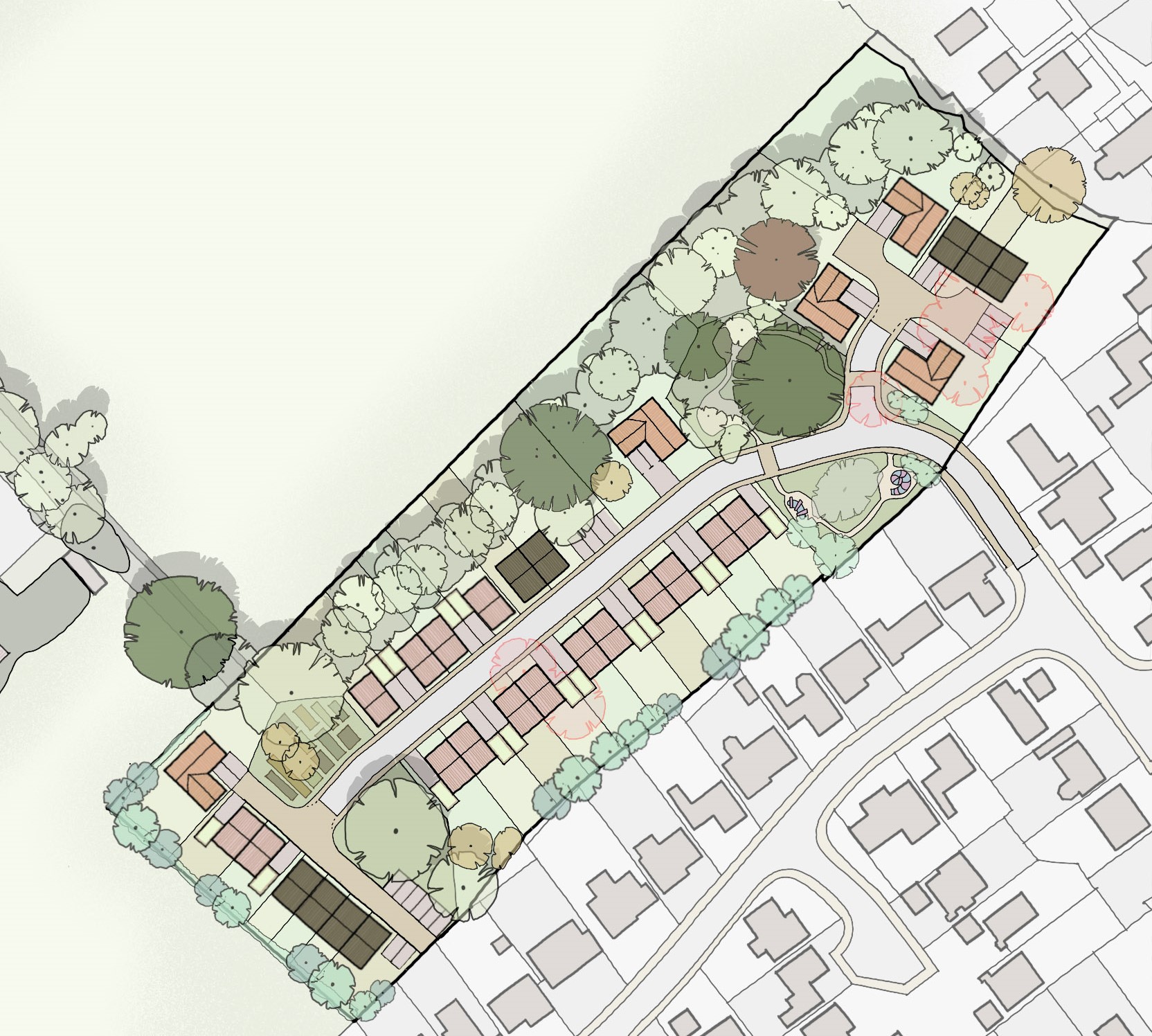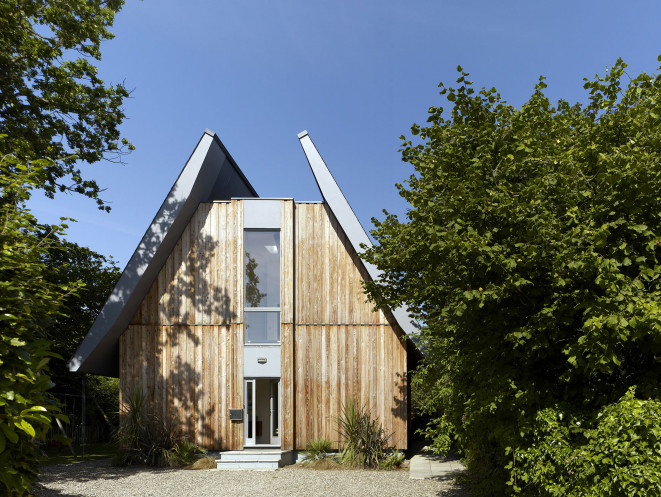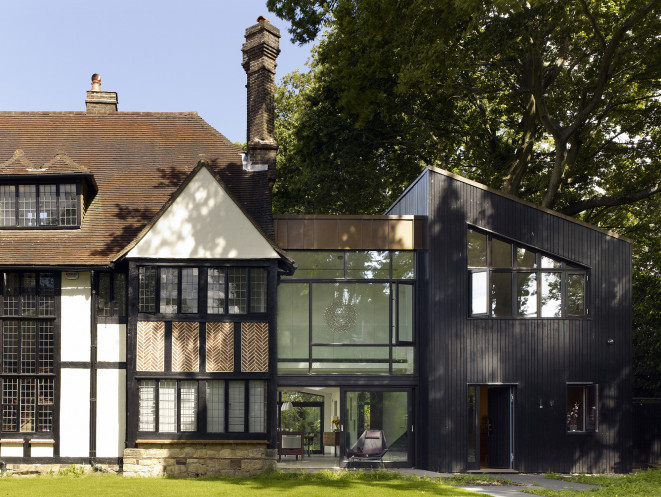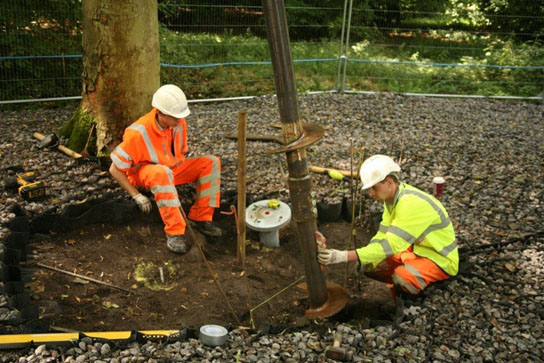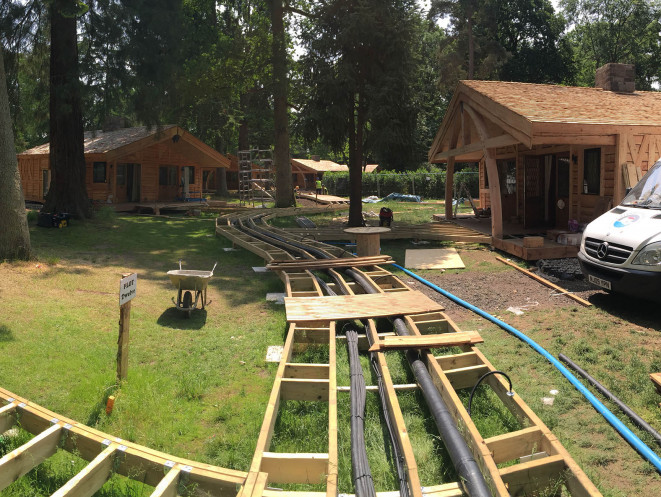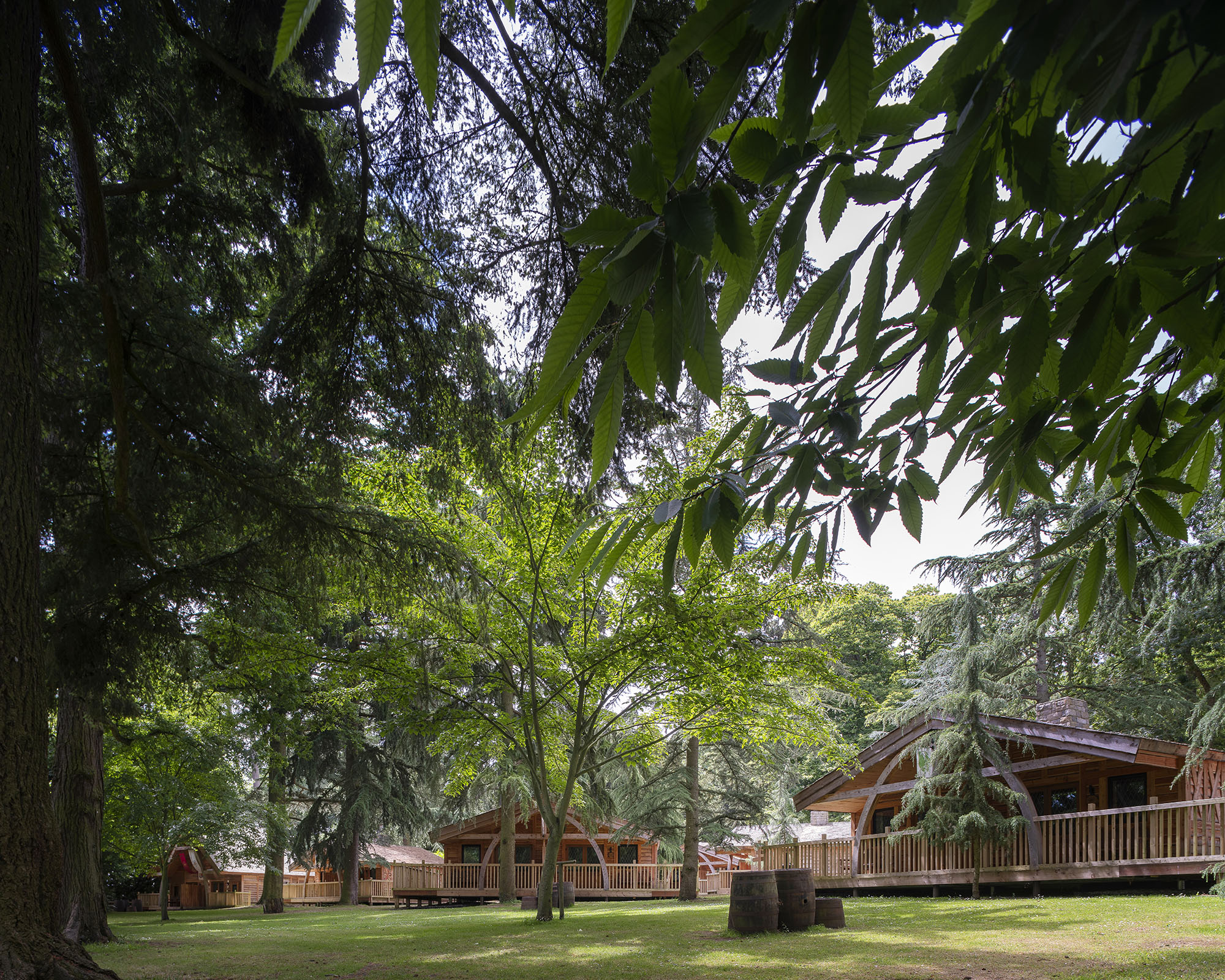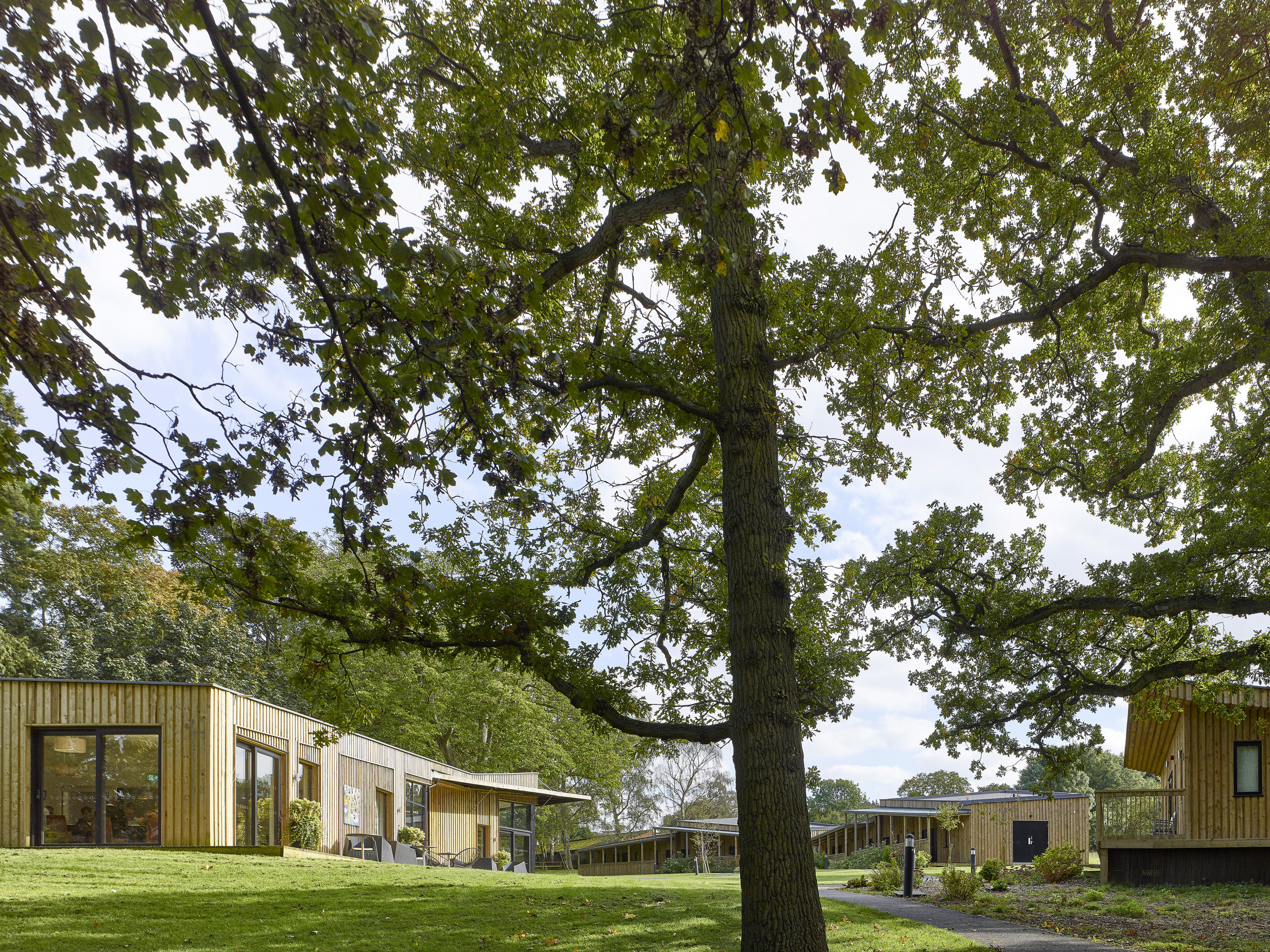
Whether approaching the design and development of a rural or an urban location, you will quite often find the site includes existing trees.
Whilst trees can be a wonderful asset in the long term, they can also create restrictions around what you can achieve in terms of development. This article will explain how to deliver the best outcomes for your scheme, working with existing trees to maximise the value of your creative and development ambitions.
Once you have identified that the site includes existing trees, there are two steps you need to take.
Firstly, you need to commission a topographic survey; you should make sure this includes all trees with a trunk diameter of 75mm or more plus the extent of the tree crowns.
You will also need to appoint a good Arboricultural Consultant. (If you do not know any, ask for a referral from a trusted partner.) They will then conduct a tree survey but will need the topographic survey information to be able to complete this.
The tree survey will involve the Arboricultural Consultant visiting site to visually inspect the trees based on BS5837. From this, they will produce a report which will set out the following:
1. Whether the trees are legally protected.
Trees can be subject to a Tree Protection Order (a register maintained by the local authority), be in a Conservation Area with a trunk diameter over 75mm or be part of an Historic Park and Garden.
2. The status of the trees, written as a schedule.
Each tree is given a reference number and a status of A, B, C or U. Trees with good, long-term value receive an A status. B status trees can become A with the right maintenance. C status trees are considered to be of low value and U status trees need to be removed for health and safety purposes.
3. A plan showing the location of all the trees and the Root Protection Areas (RPAs).
As a guide, the RPAs are roughly the extent of the tree crown but can vary considerably according to different tree species. Often the report will include an outline tree management plan and be included as part of the tree schedule, based on actions for each tree. From our experience with Arboricultural Consultants, the plans often these suggest thinning out the tree cover to allow some key trees to thrive, essentially encouraging the creation of more long term ‘A status’ trees.
Once you have the tree survey, you can create a tree constraints plan which will show you the area available for development. See below for example of what this should look like:
The plan should include all the proposed tree works from your tree survey / report. Broadly speaking, you should ideally keep all A trees and only consider taking down B trees as necessary to create or encourage more A trees. (Your Arboricultural Consultant can / will have prepared a tree management plan.) There is more flexibility in terms of removing C trees and all U trees should be removed as soon as safely possible.
Separate to the arboricultural value of trees, there are also new rules to follow in terms of Biodiversity Net Gain and for this you will need your Ecology Consultant to complete a Preliminary Ecology Assessment (PEA).
The first thing to bear in mind is that ‘Veteran Trees’, as identified by your Ecology Consultant, will need to be retained. But it is also worth noting that trees offer a rich, ecological habitat and if they are removed you will need to compensate for their loss as part of your 10% BNG calculation. This may result in offsite mitigation measures or, as a last resort, the buying of Biodiversity Credits.
Once you have established the area available for development, you should be in a position to set out a proposal on the site. Below is a housing masterplan we created based on the previous tree constraints plan:
It is easiest (and cheapest) to avoid the Root Protection Areas (RPAs) of your retained trees altogether. However, this may not always be possible so the following strategies are available, although with increased construction costs:
1. ‘No-dig’ roads or driveways.
If a vehicular route needs to pass over an RPA, it is possible to use a permeable, no-dig construction method to avoid impacting the tree. Generally, this involves using some kind of Geoweb matt filled with gravel, or block paving so this is not suitable for high traffic areas.
2. ‘Housedeck’ foundations for buildings.
There are methods which allow you to construct foundations for buildings within RPAs without damaging them. The most well know of these is the Abbey Pynford ‘Housedeck’ system. It is worth noting that even if technically you can build without damaging a tree, Local Authorities will often be concerned about the ‘future pressures’ on trees if sited under tree canopies. Concerns might include the potential desire of a building owner to cut back a tree over time.
Below are two Tate+Co projects, both of which were partially built within an RPA and used the ‘Housedeck’ system, Hoo House in Suffolk and Hollin House in Kent.
It is possible to complete quite substantial development within a woodland setting if you are willing to use unconventional building techniques. We completed a new, 68-key hotel at Warwick Castle within a Grade I listed woodland, using helical piles with floating pile-caps, modular pre-fabricated construction, and above ground servicing. Below are some photos of the construction and the finished buildings.
Conclusion
Just because your site presents numerous trees it does not necessarily preclude development but you do need to establish your strategy at the start of the design process. This will mean an upfront investment in a Topographic Survey, as well as the appointments of both an Arboricultural and Ecology Consultant. The good news is that if you can work with existing mature trees on the site, you will have a fantastic natural asset for your scheme which will add real value to the final product.
Photography: Kilian O’Sullivan.
Jerry Tate
Director

Jerry founded Tate+Co in 2007 and maintains a central role at the practice. He is driven by his desire to generate creative, pragmatic and unique solutions for each project that have a positive impact on our built and natural environment. Jerry is influential across all projects, ensuring design quality is paramount.
Jerry was educated at Nottingham University and the Bartlett, where he received the Antoine Predock Design Award, subsequently completing a masters degree at Harvard University, where he received the Kevin V. Kieran prize. Prior to establishing Tate+Co, he worked at Grimshaw Architects where he led a number of significant projects including ‘The Core’ education facilities at the Eden Project in Cornwall, UK.
Jerry is an active member of the architecture and construction community and a fellow of the Royal Society of the Arts. He is a member of the London Borough of Waltham Forest Design Review Panel and is frequently invited to lecture, notably at Education Estates, the Carpenters Fellowship and Ecobuild, as well as contribute to architecture publications, including the Architects Journal, Building Design, Sustain, and World Architecture News. He has taught at Harvard University, run a timber design and make course for the Dartmoor Arts organisation and was Regnier Visiting Professor for Kansas State University’s Architecture School in 2021/22. Currently Jerry teaches at the Bartlett School of Architecture, UCL.
In his spare time Jerry is involved with a number of charities and is a trustee at the Grimshaw Foundation as well as a Governor at Cranleigh School.

