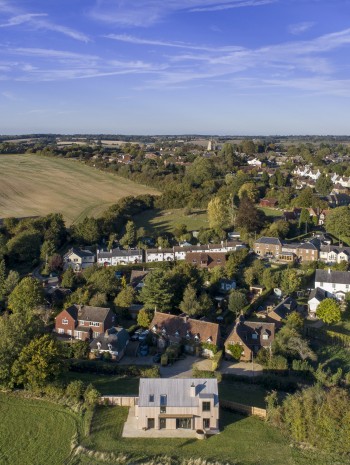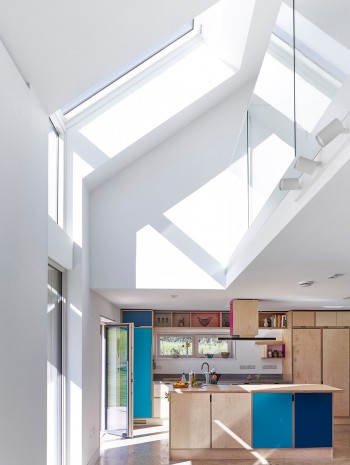Location: Suffolk, UK
Client: Private
Project Team: GC Robertson, Haydens, Applied Ecology, Hyams, Anson Timberworks, Sprake & Tyrell
Timescale: Completed - October 2015
Size: 140 m²

This project is a new-build house set in the grounds of a listed building in Suffolk. In discussion with the local planning department, we designed the new house to be sympathetic with the agricultural buildings in the surrounding Conservation Area.
The varied roof profile, charred larch cladding and sedum roof provide a ‘pared back’ and sculptural interpretation of this aesthetic. Super-insulation, triple glazing and mechanical ventilation heat recovery provide an energy efficient building, whilst an air source heat pump and solar thermal panels ensure that there is a renewable heat source.
This project was highly commended in the UK Property Awards, one-off house category, and won a Suffolk Coastal, Quality of Place award in 2015.
Working with Jerry and the team was a really collaborative experience, which has produced a wonderful home.”
Client, Charred House
















