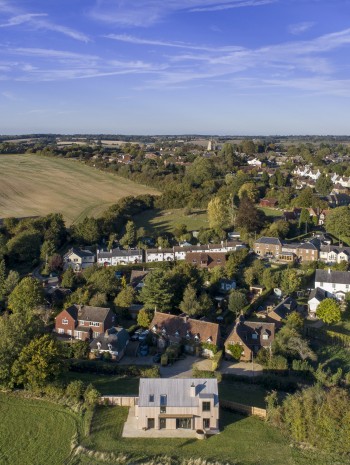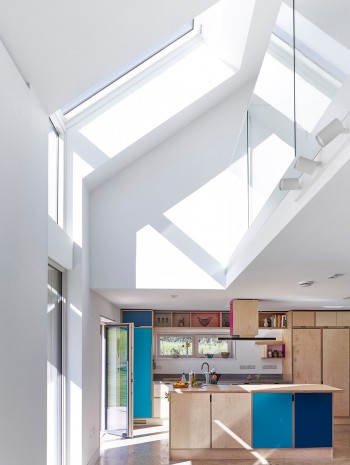Location: Dorset, UK
Client: Habitat First Group
Project Team: Cotswold Energy, SIP Energy, Bullivant, Etude, Conservation Builders
Timescale: Completed Phase 1 - 2018
Size: 3 bedroom 110 m² / 4 bedroom 130 m²

We were commissioned by the Habitat First Group to design three and four bedroom new house types for their Silverlake development in Dorset. This is a collection of elegant contemporary sustainable holiday homes set in a bucolic natural landscape setting.
Our house type is called the ‘Light-House’. Conceived as a building which is simple to understand, occupy and operate, it is the first Habitat First Group design to meet Passivhaus standards and potentially code level 5 of the Code for Sustainable Homes. Based on a traditional housing typology, it is a compact but flexible and adaptable home. Large areas of south-facing triple-glazed windows provide natural daylight deep into the house. A rain-safe canopy area prevents overheating during the summer months, while allowing the winter sun to heat up the double height living space. High level automatic opening roof lights provide natural ventilation through a ‘stack’ effect, helping to purge the house when temperatures outside are high.
Overall, we believe that this design demonstrates that it is possible to live sustainably and beautifully without resorting to complicated methods or systems.
It was a pleasure to work with the team at Tate + Co on the Light House project, achieving the first Passivhaus design for Habitat First Group, it was an honourable experience. We hope to work with them again in the near future.”
Red Paxton, Owner, Habitat First Group











