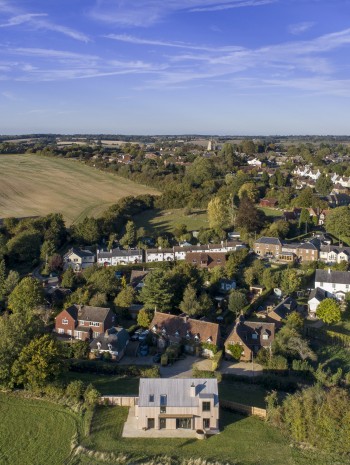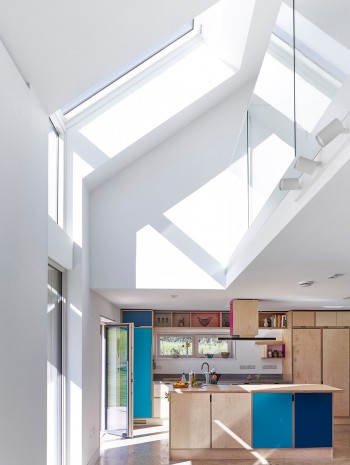Location: Kent, UK
Client: Private
Project Team: Price & Myers, Haydens, Applied Ecology, Hajom, Thames Building Control, Sedac Construction Ltd
Timescale: Completed - November 2012
Size: 465 m²

The extension of this handsome Edwardian House, located in the Royal Tunbridge Wells Boyne Park Conservation Area, includes a large open-plan kitchen and living area overlooking the garden, a new utility area and a new master bedroom. This is combined with a general program of refurbishment and re-configuration throughout.
With the extension acting as a modern services ‘plug-in’ for the house, the sustainable credentials of the property are improved by increasing the distribution of natural light, upgrading the fabric of the building and providing a completely new heating and services strategy.
This project was shortlisted for an RIBA award in 2014.
Tate + Co provided us with creative solutions and valuable input, delivering a fantastic finished product that we love living in.”
Client, Hollin House

















