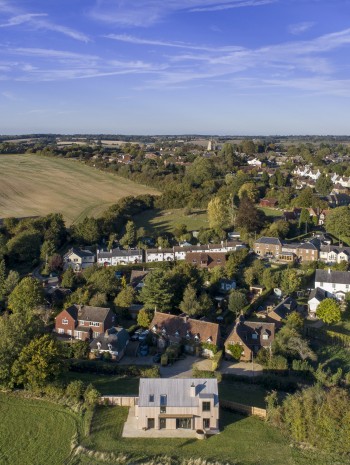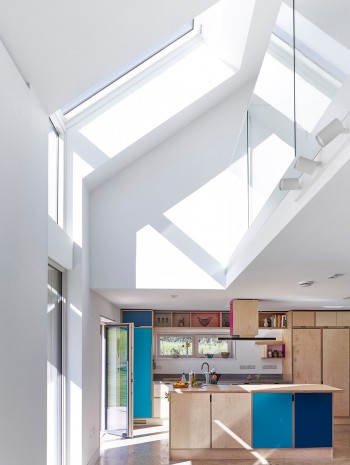
In this article we consider EUI and the importance of establishing your EUI target early in the design process.
EUI stands for Energy Use Intensity and is a measure of how much total energy a building uses in one year per square metre. The units of measure are kWh/m2/yr so you would calculate this figure as follows:
- Total energy (regulated and unregulated) used by a building in a year in kWh
- Divided by the Gross Internal Area (GIA) of a building in m2
So an EUI includes both the energy for heating, cooling and all fixed installations in a building (ie those covered by Building Regulations), as well as equipment such as computers, fridges, washing machines and lifts, ie those items not covered by Building Regulations. In essence, it is telling you how efficient a building is, similar to the old fashioned ‘miles per gallon’ for a car. The reason for using an energy measure here (instead of carbon), is to allow comparison of different project’s energy efficiency without worrying about their energy source.
The above table shows what a Business as Usual (BAU) Building Regulations project would probably achieve for an EUI compared to Best Practice EUI taken from the RIBA Climate Challenge 2030 and the Low Energy Transformation Initiative (LETI) Climate Emergency Design Guide.
To predict your EUI during the design process for a project you will need to work with your MEP Consultant to estimate the total energy use of the building per year. Obviously if your building exists you should be able to use meter readings.
In the UK we are aiming for net zero operational carbon emissions. It should be noted that this does not mean that the building will not use any energy, as you can see in the above EUI figures.
Setting an EUI target can drive improvements in a building’s energy efficiency. Energy standards like Passivhaus or Enerphit are great ways of ensuring that you will meet an ambitious target for a low EUI. But really all methods of reducing a building’s energy consumption require early and strategic decisions such as form, orientation or wall thickness. Generally we find that to achieve good levels of insulation we need to use a timber-frame or ‘Metsec’ type wall construction, as masonry construction tends to get too thick overall; see below for some examples from our projects of super-insulated wall construction.
The best way to achieve an efficient building is to create a well-insulated structure that has been thermally modelled to ensure you make the most of winter solar gains whilst avoiding summer overheating. The key takeaway from this article should, therefore, be the importance of establishing your EUI target early in the design process and clearly communicating this to your design team.
The residential images in this article are of Hoo House. Described by Grand Designs‘ Kevin McCloud as ‘a template for the modern family home’, this project was designed as a prototype for a low-cost, low-energy, new-build house.
Jolene Hor
Architect

Jolene has worked at Tate+Co since 2019 on a variety of projects at different stage, primarily in the education and leisure sector. Her projects include York St John University Creative Centre, and the refurbishment of Birkbeck University Professional Services Workspace where she played a key role in the design and construction process. She has led the planning application process for Watergate Bay Hotel comprising a 6,850sqm masterplan which includes a new hotel and an apart hotel building with new facilities and a pavilion.
Jolene received her B(Sc)Hon Architecture in Malaysia where upon completion she gained professional experience at Veritas Architects and KSKA Arkitek. During her time there, she worked on several large-scale commercial, residential and mixed development projects.
Jolene then pursued her masters in London where she received MArch Architecture (ARB/RIBA Part 2) from The Bartlett School of Architecture before completing her Part III certificate at Westminster University. Her previous experience working at London-based practice Burrell and Mistry involved work on Paragraph 55 Exceptional Quality (now Paragraph 80) houses and during her time at Grimshaw Architects she worked on the Heathrow Expansion Project.
Jolene’s passion for architecture is fuelled by research and experimentation with various technologies and mediums. During her masters studies she adopted 3D animation and filmmaking as iterative design tools, exploring alternative perceptions of space from the journeys of multiple personas and users — time-based elements were introduced into projects to create an intangible human experience.











