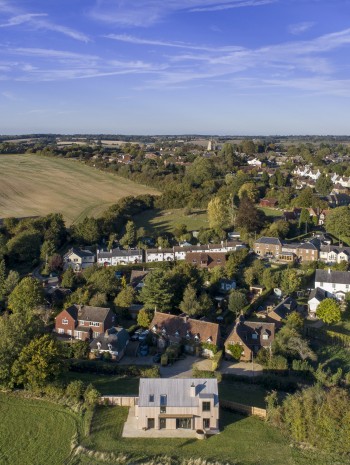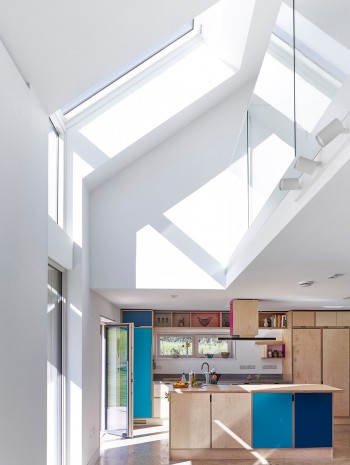Location: Aylesbury, UK
Client: Private
Project Team: Saul Slater, Adams Habermehl, Bernwood Conservation, Creative Outdoor Spaces
Timescale: Completed - April 2018
Size: 370 m²
This scheme replaced an existing warehouse building in the Chilterns Area of Outstanding Natural Beauty (AONB) within one of Britain’s Top 50 views, with a new family home. The design strategy uses the roof shape as an extension of the landscape, linking the building with its surrounding contours. The house is conceived with two distinct wings, one housing all the bedrooms and the other forming the living area, with the two split by a central double height entrance hallway. The house presents a restrained face on entrance, set in its entirety below the adjacent main road, reducing its impact on views across the valley and screening from traffic noise. On its southern side an open façade frames dramatic views of the Chiltern hills and the wider landscape.
Client and architect were challenged to achieve planning permission due to the exceptional quality of the Chiltern AONB. Wood was chosen for the main façade that opens up to the landscape as it will age gracefully over time and help the building to nestle further into its natural surroundings. The entrance to the property faces the road and this side presents a much more restrained aesthetic. A brick screen has been created that matches the material of the local vernacular while simultaneously protects the occupants from traffic noise.














