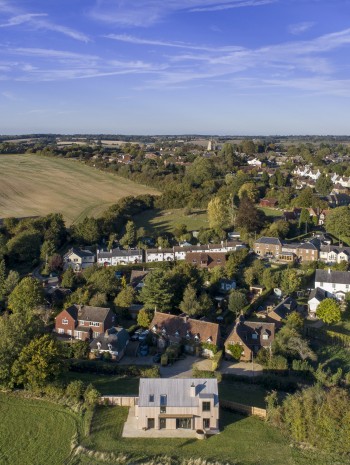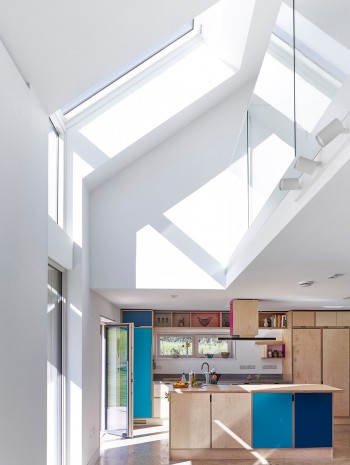Location: Suffolk UK
Client: Private
Project Team: McGregor Coxall, Engenuiti, Xylotek, PT Projects, Hoare Lea, Haydens, Applied Ecology. Fore Consulting
Timescale: Planned completion 2026
Size: 444 m2

Nestled in the heart of the Suffolk countryside, Serpentine House is destined to be a quite unique, new-build home. Working closely with landscape architects McGregor Coxall, we have developed a proposal that, through the integration of architectural and landscape design in both a formal and functional manner, will deliver a revolutionary approach to building a Country House.
In 2024, the scheme gained planning consent under the ‘Country House Clause’, Paragraph 80 of the NPPF. This allows planning permission to be granted in an open countryside setting so long as the proposal is truly innovative, sustainable and deeply related to the local environment.
We worked with a number of consultants and East Suffolk Council to develop the design and present a scheme that will be both beautiful in its setting and revolutionary in its approach to regenerative design.
Now at the detailed design, we are working with Xylotek on the timber frame of the house, creating a form that mimics the structure of a leaf to visually integrate with its natural setting. We are embarking upon landscape and biodiversity improvements with Applied Ecology and are developing an energy and water engineering proposal with Engenuiti and Hoare Lea that will become a ‘closed loop’ system in the landscape, requiring only solar power to drive it.
We firmly believe that by using the principles of regenerative design, Serpentine House will demonstrate how we can live in harmony with nature and create a positive relationship between people and planet.”











