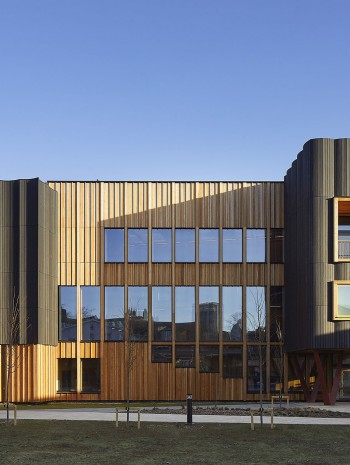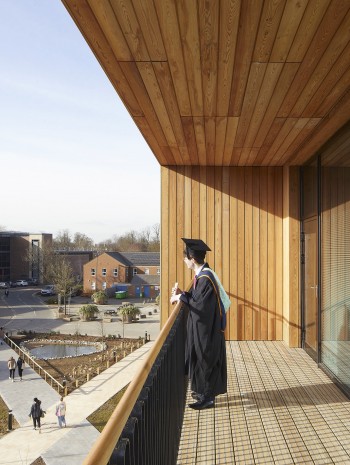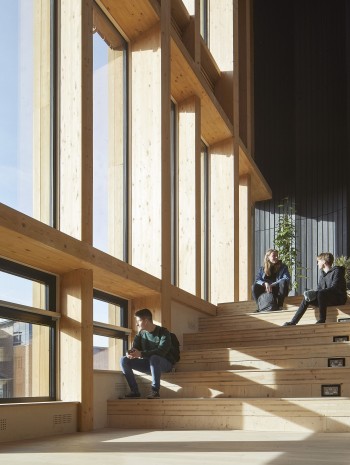Location: Bedfordshire, UK
Client: University of Bedfordshire
Project Team: Fusion Project Management, CBG Consultants, Beveridge Associates, Conisbee, Popplewell Acoustics, HK Safety Services, Saunders Boston, Ashe Construction
Timescale: Completed 2023
Size: 472 m2

This project saw the refurbishment of the top two floors of a 1960s building to create a modern, agile workspace for the Professional Services Team at the University of Bedfordshire.
The scope of work included renewing the roof of the building to provide additional insulation and the installation of new and efficient plant, sized to allow future refurbishment of the entire building.
In order to allow the Professional Services Team to vacate an adjacent, rented building before the lease expired, the scheme was delivered to a strict 12-month timescale, from concept to completion.
We worked closely with Fusion Project Management to create a seamless project programme that fast-tracked the design and delivery process. Within the first month of appointment, we had completed a consultation exercise with all relevant teams to create a brief for a workspace that would improve working methods and space efficiency.
The brief delivered an agile workspace that created six ‘neighbourhood’ clusters, all enjoying shared social and meeting spaces and good storage as well as lockers for personal items.
Ashe Construction built the project under a Design and Build contract while we remained client representatives.
The new workspace maximises well-being and productivity. The layout ensures daylight filters deep into the space, with timber finishes and internal planting lending a warm and natural feel.
The neighbourhood clusters are allocated to different departments and are centred around a specific team’s needs, be they meeting rooms, specialist storage or a particular working area. The distribution of the social and amenity spaces aims to increase the opportunities for cross-departmental interaction and promote collaborative working.
The feedback from the Professional Services Team has been overwhelmingly positive, whilst their office floor space has reduced by approximately 50%.
We are really pleased with our new Professional Services agile office, Tate+Co has designed a great space which the team really enjoys using.”
Toby Maloy, Estates and Facilities Director at the University of Bedfordshire














