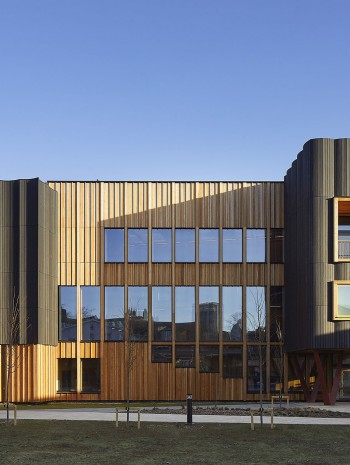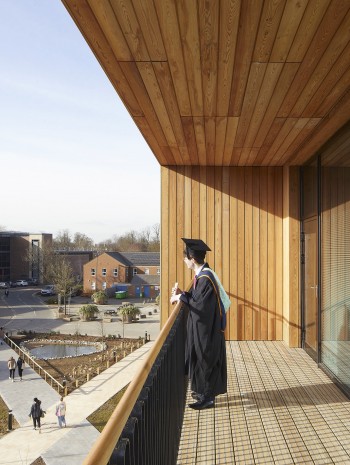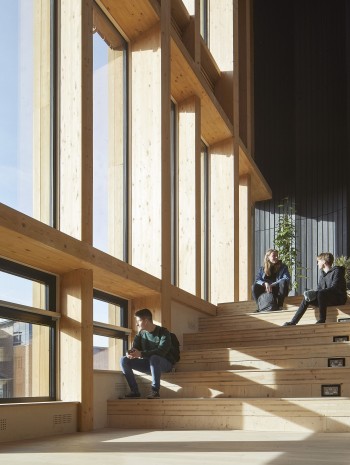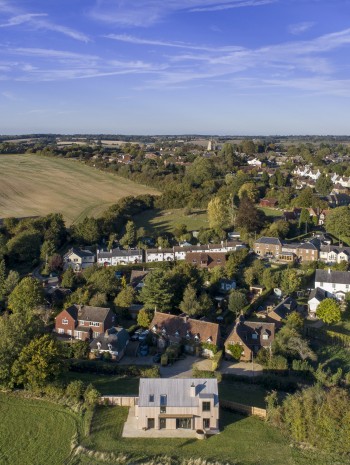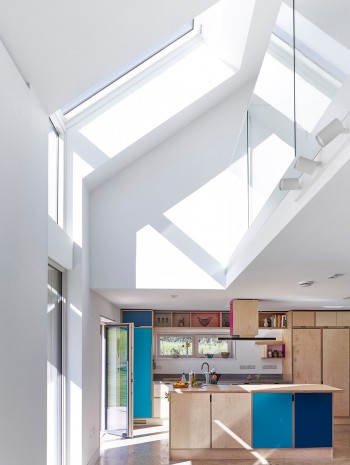
Released as a Pilot version in September 2024, the UK Net Zero Carbon Building Standard sets out a methodology of measurement, and targets, for both operational and embodied carbon that will demonstrate a Net Zero Carbon building or project. It was produced by a large consortium of companies and organisations who all contributed their knowledge and time to producing the document. These organisations include pretty much all the heavyweight professional bodes like the Royal Institute of British Architects (RIBA), the Royal Institute of Chartered Surveyors (RICS), the Institute of Structural Engineers (IStructE) and the Chartered Institute of Building Services Engineers (CIBSE) and key organisations in sustainable building and development including the UK Green Building Council (UKGBC) and the Low Energy Transformation Initiative (LETI). What this really means is that for the first time we have a UK standard for a Net Zero Carbon project means has broad industry consensus, representing a massive step forwards in terms of actually delivering this key outcome for our built environment. The idea of this pilot version is that a few early projects can ‘test drive’ it and help gather data, ready for a final ‘real’ version to be released in late 2025.
So what is in the pilot standard? Well you can download a PDF copy of the document yourself by following a link at the bottom of this page – but a summary of the contents would be as follows:
Section 1 – Sets out the scope of the standard, which is basically buildings in the UK in a wide range of use classes; and establishes that the standard is a continuous assessment of a project over its whole life, based primarily on measured data (not predicted design data).
Section 2 – Sets out references and other standards that have been used to generate this standard.
Section 3 – Is a definition of all the terms referred to throughout the document (like Greenhouse Gas or Net Internal Area etc) including abbreviations.
Section 4 – Sets out General Principles including; essential requirements of the standard; a definition of what the reporting metrics are, some of which are pass/fail and some of which simply require reporting (for example upfront embodied carbon is pass/fail, but the life cycle embodied carbon just needs to be reported), see below for a summary of which metrics fall under which definition (diagram from the UKNZBCS introduction):
There is also a summary of precisely what different types of building are (including a definition of what a new-build or retrofit is); and really importantly the timeline process for gathering and submitting the relevant data about your project. To claim to be aligned with the standard the majority of the reported metrics are actual measured quantities of a completed building/project. This means that if you intend to follow the standard you will need to gather your embodied carbon data during the design and construction process, as well as setting aside a 12 month period post project completion to measure the operational energy / carbon of your project. As the standard is a whole life assessment you also need to set up future reporting dates to ensure the project remains aligned. There are some key definitions to bear in mind here as follows:
- RPEP – The Reporting Period End Point which is basically when all the data has been gathered, this is a key date to determine early on in your design process, both for the first submission and future submissions during the lifetime of the project. The targets at the end of the standard vary according to which year this date is within and are then fixed for the lifetime of the project in terms of operational energy / carbon so are important.
- ERP – The Embodied Reporting Period which is when you will be gathering data about the carbon expended to construct (or retrofit/refurbish) your project.
- ORP – The Operating Reporting Period, which is the 12 month period when you are measuring the energy (and therefore carbon) being used to run your building or project.
Please see below a typical timeline example taken from the guide for a ‘first time’ assessment of a project (note the ongoing annual assessment timeline is different to this):
Section 4 also sets out a formula for how to ‘weight’ different metrics to meet targets if your building is mixed use, when to start measuring embodied carbon (ie when new-build or retrofit/refurbishment works have started), what works are reportable during the lifetime of your project, and how you will actually create a submission for verification, including additional information required for different building types.
Section 5 – Sets out exactly how to measure, assess and describe the reporting metrics for your scheme over the lifetime of the project as follows:
- Embodied Carbon – Both the upfront and whole life Embodied Carbon figures for the project works need to be calculated and measured to ensure they do not exceed the limits set out in the standard (generally described as kg/CO2e/sqm). The standard at the moment only has complete targets for upfront embodied carbon and these are the pass/fail metric, but they hope to create whole life targets as more data becomes available. One thing to note for this metric is the importance of an Environmental Product Declaration (EPD) for all specified materials / products, as without this it will be very hard to create a robust submission.
- Operation Energy – All the energy used by the building (except for vehicle charging and external works), generally described for most building types as Energy Use Intensity (EUI which is kwh/sqm of GIA/year). There are some key exclusions called ‘additional use areas’ which are exempt from needing to meet the pass/fail metric (these range from laundries to high performance laboratories). The EUI target is fixed for the date of the first assessment and remains fixed at this point for the lifetime of the project (unless your project is a ‘stepped’ retrofit, see the Annex A section of this article).
- On-site renewable energy generation – A separately reported figure for all the renewable electricity generated either on the building or the project site from photovoltaics, wind turbines or hydroelectric turbines. The pass/fail metric here is the renewable energy per sqm of building footprint (ie KWh/sqm building footprint / year) although there are other required ‘reporting’ metrics such as for example, how much energy is generated on site per year, or how much is used on site per year (all KWh/year).
- Operational water use – There are three key metrics for submission here, annual operational water use (m3 / year), annual operational water use per sqm of GIA (m3/sqm of GIA/year) and annual operational water use per sqm of GIA (kgCO2e/sqm of GIA/year). As well as this there are specific metrics required for homes and offices (l/person/day), schools (m3/pupil/year) and data centres (Water Use Effectiveness WUE). There are no limits set at the moment for operational water usage but these will be set out in future editions.
- Fossil Fuel Free – Essentially a statement confirming that the project does not use fossil fuels. There are only a few exceptions allowed which are for emergency and life safety equipment, essential backup systems or fossil fuels used in the construction process.
- Electricity Demand Management – Essentially data showing that the demand for electricity has been managed by showing the date / time of electricity demand for different percentiles of energy demand. Single homes or buildings below 500sqm GIA are exempt from this requirement. Currently there are no targets set for this metric in the standard.
- District Heating and Cooling Networks – This is a separately reported figure if your building or project happens to be connected to a district heating or cooling network. The key pass/fail metric required is the carbon content for this energy (kg/CO2e/kwh) but there are also two reporting metrics of the annual energy from a network (kwh/sqm/yr) and the annual carbon emissions from a network (kgCO2e/yr). The target limits for the key metric here need to be calculated (the standard sets this out in section 5.2.3.6), but in addition if the network currently uses fossil fuels there needs to be a strategy for coming off these by 2040.
- Space heating and cooling delivered to the building – This is a is a measure of how much space heating or cooling is delivered to the building or project per sqm per year (kWh/sqm of GIA/yr) and also what the peak energy demand is (W/sqm of GIA). These metrics are required for both new-build and refurbishment / retrofit projects although at the moment there are only numerical targets set in the standard for new-build.
- Refrigerants – This is an assessment of the refrigerants used throughout the building / project (excluding any used in industrial processes). The key pass/fila metric is the Global Warming Potential for each system (GWP which is kgCO2e/kg). If all the systems together contain more that 3,000 kgCO2e then there is an additional reporting metric of the carbon impact of the refrigerant leakage over the 12 month measurement period. There is a target limit set in Annex A4 for GWP of each system at 677 kgCO2e/kg.
- Carbon offsetting – Carbon offsetting, either through carbon credits or the purchasing of renewable energy procurement, is allowed by the standard, however it is a separately reportable element. The submission for this element requires a summary of the total embodied and operational carbon emissions, as well as the total carbon credits and renewable electricity, as well as information about the supplier of these items.
Section 6 – At the moment sets out the principles of how a building / project would be verified as a Net Zero Carbon Building, although full details are going to be set out in future versions. The principle is that there will be a first verification by a third party at the end of the first RFEP period, after which the verified building / project data can be lodged with UK NCBS Ltd and can be publicly ‘declared’ as Net Zero Carbon. As mentioned before there will then be an annual ongoing verification required to ensure the building / project remains Net Zero Carbon.
Section 7 – Covers communication but is currently empty in the pilot standard.
Annex A – Set out the actual limits and targets for the standard, which are as follows:
- Annex A1 – sets out the embodied carbon limits. These are split into different building types, as well as new-build and retrofit. They set out increasingly tough targets from 2025 to 2050. For example the 2025 upfront carbon limit for a new-build Higher Education building is 475kg/CO2e/sqm, but for 2050 is a (challenging) 40 kg/CO2e/sqm. At the moment the standard only set out upfront carbon limits, the lifecycle figures will be included once more data is available. There is also an upfront carbon limit set out for renewable photovoltaic generation of 750 kgCO2e/KWp, although there is no limit for wind or hydroelectric.
- Annex A2 – sets out the operational energy limits. Similar to Annex A1 these targets are split across different building types, as well as new-build or retrofit (although there is a distinction made between a retrofit in ‘one go’ or ‘stepped’ over time). Like Annex A1 these targets increase over time, for example a new build house in 2025 has an EUI target of 75 KWh/sqm/GIA/yr, but in 2050 is 58 KWh/sqm/GIA/yr. The interesting thing here is that for both new-build or ‘one go’ retrofit the EUI target is fixed for the date the project started on site, but for a ‘stepped’ retrofit must report a reducing EUI target in lined with the different figures over time. This section also sets out the limited on annual space heating for different building types, albeit for New Buildings only at the moment.
- Annex A3 – sets out renewable electricity generation targets. These targets are different for different parts of the UK (split between Scotland, North / Wales / Northern Ireland and Southern England). There are also different targets for single houses and storage centres, for example in Southern England the generation target for single family homes and storage / distribution is 75 kWh/sqm whereas for all other building types it is 45 kWh/sqm.
- Annex A4 – set out limits for refrigerants which for all building is 677 kgCO2e/kg.
Annex B – Is the submission proforma, which is in excel format and can be downloaded via the link at the end of this article.
Annex C – Sets out the ‘Principles of Equivalence’ – ie how similar parallel schemes or certifications could potentially be used to demonstrate compliance with the Net Zero Carbon Standard. At the moment it sets out a methodology for achieving this, but ultimately will contain actual metrics about how different standards/schemes related to the NZBCS.
Annex D – Sets out the different roles and responsibilities in the process of demonstrating a project/building meets the Net Zero Carbon Standard. An outline of these roles is as follows:
- Claimant – Essentially the client / person commissioning and paying for the building / project.
- New Zero Coordinator – Not mandatory but strongly recommended, this is a member of the design team who is responsible for steering the design and construction process to ensure conformity with the standard.
- Whole Life Carbon Assessor – The person or company who completes the Whole Life Carbon Assessment in accordance with the RICS PS standard.
- Building Performance Manager / Data Collator – The person / company responsible for collecting the operational energy data over the twelve month reporting periods.
- Designer – Basically the design team.
- Contractor – The team constructing the building / project.
- Verifier – An independent third party who will check the submitted data to confirm it meets the Net Zero Carbon Standard. Whilst the pilot version does not set out requirements for this person / company it will do in the future.
- Energy Assessor – A strongly recommended role in the design team to ensure that the project / building is designed in a way that means it will meet the standard.
Annex E – A list of all the people who contributed to the production of this document who should al be congratulated for giving up their time to produce such a comprehensive standard that I am sure will become the gold standard for responsible development in terms of carbon emissions in the UK.
So that is a summary of the pilot version of the UK Net Zero Carbon Buildings Standard. It is by its very nature quite a dense document, but I think it is genuinely the most comprehensive guidance and standard yet for establishing how the built environment can reach towards our 2050 Zero Carbon goal in the UK. I do hope this has helped you understand the document, please do click on the link below for further information or to download the complete standard.
Jerry Tate
Director

Jerry founded Tate+Co in 2007 and maintains a central role at the practice. He is driven by his desire to generate creative, pragmatic and unique solutions for each project that have a positive impact on our built and natural environment. Jerry is influential across all projects, ensuring design quality is paramount.
Jerry was educated at Nottingham University and the Bartlett, where he received the Antoine Predock Design Award, subsequently completing a masters degree at Harvard University, where he received the Kevin V. Kieran prize. Prior to establishing Tate+Co, he worked at Grimshaw Architects where he led a number of significant projects including ‘The Core’ education facilities at the Eden Project in Cornwall, UK.
Jerry is an active member of the architecture and construction community and a fellow of the Royal Society of the Arts. He is a member of the London Borough of Waltham Forest Design Review Panel and is frequently invited to lecture, notably at Education Estates, the Carpenters Fellowship and Ecobuild, as well as contribute to architecture publications, including the Architects Journal, Building Design, Sustain, and World Architecture News. He has taught at Harvard University, run a timber design and make course for the Dartmoor Arts organisation and was Regnier Visiting Professor for Kansas State University’s Architecture School in 2021/22. Currently Jerry teaches at the Bartlett School of Architecture, UCL.
In his spare time Jerry is involved with a number of charities and is a trustee at the Grimshaw Foundation as well as a Governor at Cranleigh School.



